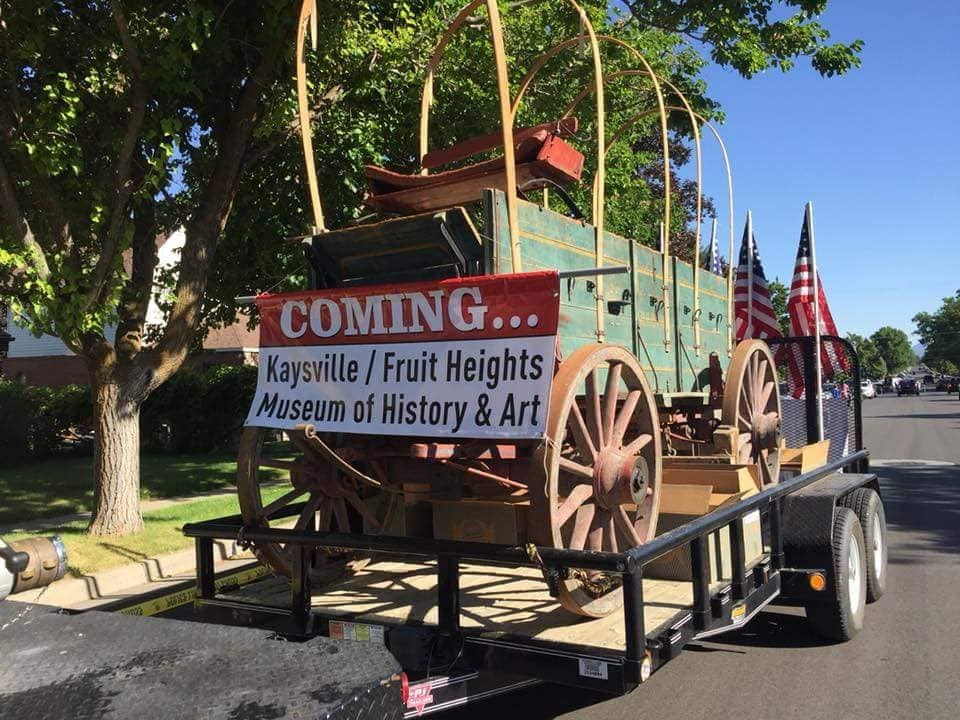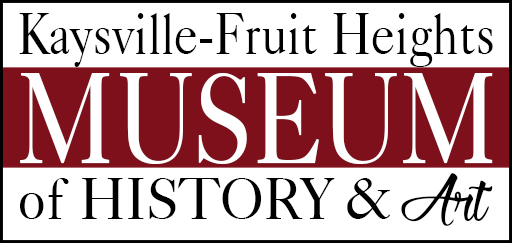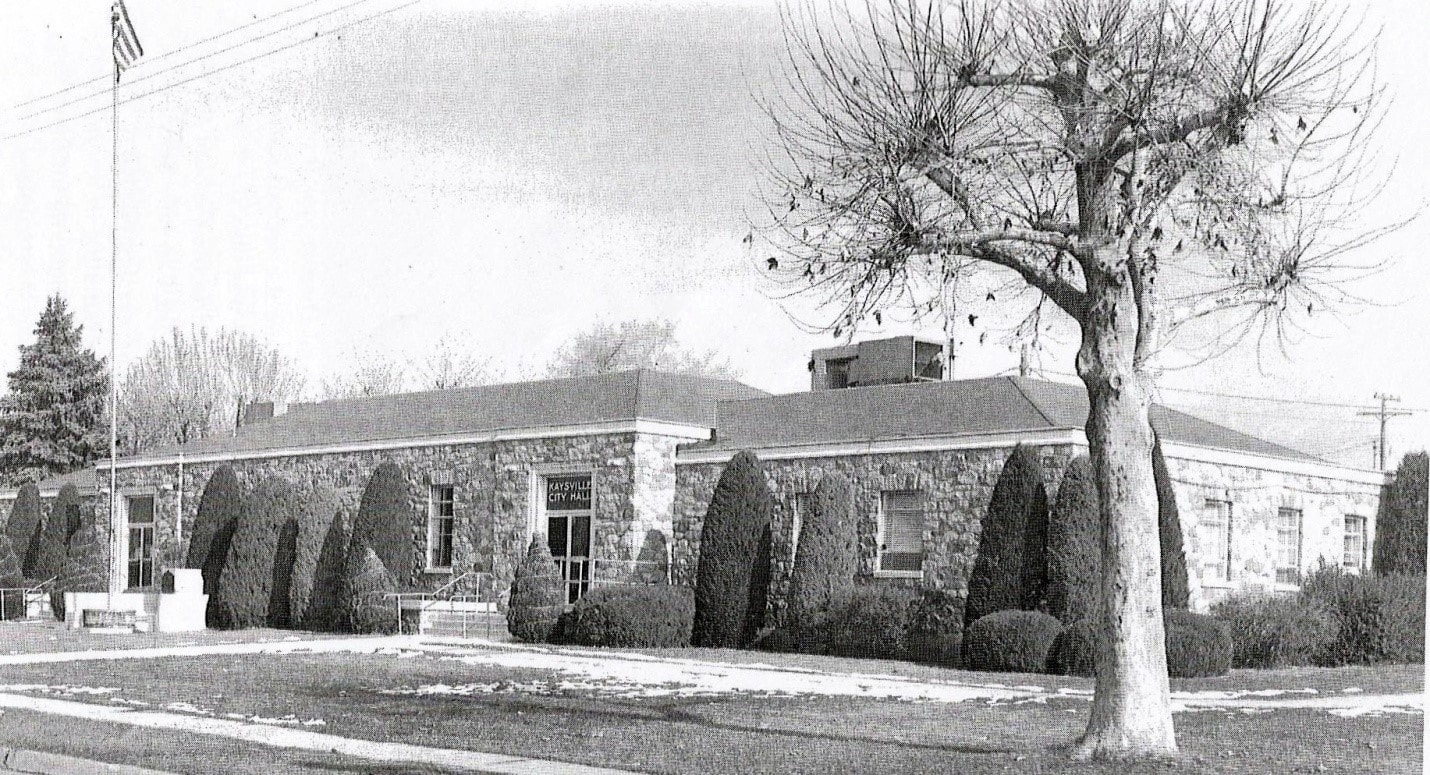
Historic Rock Building
Located on Main Street, Kaysville, Utah
The historic rock building located mid block in downtown Kaysville is a central reference point for the history of public libraries, city halls, public health services, and art in the community. It has served the citizens of the area in many critical capacities over the years and, thus, represents the compiled dedication of those who have filled roles in the development of the city and county. To preserve the building is to visually document events in history with impact to not only Kaysville and Davis County, but to the state of Utah and the Western United States. The Kaysville-Fruit Heights area was known at the turn of the 20th Century to be a progressive community. It was the first city incorporated in Davis County and the first to establish a public library. The women were known to support the cause of suffrage, the citizens provided services which were advanced for the time and place.
In November of 1940, 25 year old Kaysville Mayor Thornley K. Swan announced construction of a $55,000 city hall building (total amount kept changing.) In 1941, a bond election was held. Part of the project ($20,000) was paid for by Federal funds through the WPA (Works Project Administration,) part of the New Deal during the Great Depression that gave men much-needed jobs.
The building was designed by Ashton and Evans (Salt Lake architects.) Construction started October 1, 1941. The one story building constructed of concrete, dressed with native stones of gray, rose and purple hues were brought down from Weber Canyon and other nearby canyons. The building contained city offices, library, kitchen, assembly hall and a vault for records. After the bombing of Pearl Harbor in December of 1941, work was halted for the war effort.
Construction continued in 1943, with emphasis on a health center led by Dr. Keith Barnes, Davis County Health Department Director and resident of Kaysville. The building was completed and in use by 1944.
Since that time, the building has been home to city government, the Davis County Health Department, the Selective Service, and the city library beginning in 1962.
In 1986, the new Kaysville Municipal Center was built. The library expanded into the newly renovated building in 1987, along with the LeConte Stewart Art Gallery.
In 2006, Davis County took over the operation of the Kaysville library, and moved to its current location at 215 North, Fairfield Road in 2014.
In 2017, the city council authorized the remodel of the building to add much needed office space. However, after work had begun, mold was discovered in the walls. Further inspection revealed additional work to make the building habitable. More discussion was necessary before continuing the work project. The current city council made a decision to remodel, expand, or rebuild the building, possibly to the east of its current location. (History of the historic rock building on Main Street Part 1 posted in Our Kaysville Story public Facebook group. Text taken from posters displayed at the August 2018 Old Library Visioning Workshop conducted by Kaysville City summer 2018)

Main Street and Historic Rock Building Circa 1960
History of Kaysville City Hall Buildings

11-28-1940 Salt Lake Telegram
City Hall: Proposed Building Plans Drawn
Kaysville – In order that residents of Kaysville may get a clearer picture of just what the proposed municipal building will contain, and just how the structure will look, as designed by Ashton and Evans, architects, The Reflex is publishing the above picture and brief description of the various rooms of the planned building.
The edifice is planned to be approximately 160 feet in length and 70 feet wide, facing west. Construction is to be of split granite, faced and squared. The south wing of the building will contain the public library, 26 x 46 feet, and spacing for 5,600 volumes.
The center of the structure will house all city offices and storage rooms. Ample vault and storage space is provided for keeping of city records and books. Rooms for council meetings and other city offices are designated.
The north wing of the building will house an auditorium, 45 x 30 feet and a seating capacity of 175. For dining, this room will accommodate 75 persons. In the north end of the auditorium, a moveable stage, 10 x 25 feet is provided. A 14 x 18 kitchen is planned to adjoint the auditorium on the east. Large storage spaces are provided in the basement.
The present library building is planned to be remodeled for housing the city fire truck and other equipment, and will be used as a general work shop.
Stating that some taxpayers of Kaysville are still of the opinion that a raise in the city levy will be necessary to erect the building, Mayor Thornley K. Swan again announces that after a careful study by councilmen and auditors, the present levy will amply provide for the proposed project, and that no increase in taxes will be made. (The Weekly Reflex Thursday, January 30, 1941)

2-2-1941 Ogden Standard Examiner

5-12-1941 Salt Lake Telegram

7-10-1941 Salt Lake Telegram

2-16-1941 Ogden Standard Examiner
Robert J. Ashton
Prominent Salt Lake City
Architect & Kaysville Resident

LOCAL ARCHITECT
RAYMOND JOY ASHTON (1887-1973)
Besides being the architect for the Old Kaysville City Hall/Library/Health Center, in 1948 Mr. Ashton designed and owned the Main Street strip area of Kaysville Theater, Frost Drug etc. He remodeled the historic Beesley home on East Crestwood Road as his residence (now known as Simmons home)
Raymond Joy Ashton was born in Salt Lake City on January 23, 1887. He began working at the age of 10 as a water boy on construction sites, where he learned the trade of bricklaying for $2.50 per week. After high school he attended the University of Utah where on his summer breaks worked as a draftsman in the office of the chief engineer of the Union Railroad. Graduated U of U in 1909 and headed to Chicago to attend Ecole de Beaux School of Architectural Design.
On June 18, 1913 he married Winnie G. Richards in Salt Lake City. After returning to Salt Lake he partnered with Raymond Evans, they founded Ashton and Evans Architectural firm in 1923. During his 50 year career Ashton was recognized for his many architectural designs. He was elected President of Utah Building and Construction Congress along with being a high ranking member of the American Institute of Architecture. He died April 7, 1973 and is buried in Mountain View Cemetery, Prescott, Arizona.
Raymond Joy Ashton 1887-1973 – Local Architect firm of Ashton and Evans
Ashton and Evans were responsible for designing many buildings constructed on Utah campuses including the Elinar Neilson Field House University of Utah Campus; Carlson Hall, University of Utah Campus; Utah Museum of Natural History University of Utah Campus; George Nelson Field House, Logan, Utah State University Campus; elementary schools such as Riverton School and the addition to Wasatch School in Clearfield; the Gardner Hall, University of Utah Campus and Irving Jr. High School, 1179 E 2100 S Salt Lake City.
They were the architects for many public buildings such as the addition to the Wasatch Elementary School in Clearfield – February 3, 1957; Sprague Library 2131 S Highland Drive Sugarhouse.
Ray Ashton was part of the construction of the original building of the University of Utah Hospital, the McCullough’s Boxing Arena in Salt Lake City, the Utah State Prison, Sears and Roebuck, 780 S State Street, Salt Lake City, built 1945, Mountain States Telephone and Telegraph Office, 70 South State, Salt Lake City, Montgomery Ward building 1936, Veterans Hospital 500 Foothill Drive, Salt Lake City and Salt Lake Airport, Ray Ashton helped design and build the original Administration and surrounding buildings.
A Testament to an Alert & Progressive Community
The health center and the library located in the same building reflected the forward thinking attitude of the people and their leaders. According the news published in the larger city of Ogden, Kaysville now possessed due the alert community a public edifice with a distinctive design which reflected well in the eyes of other municipalities.
Given good architecture, competent craftsmen, excellent materials and a good purpose we obtain a splendid public project such as the one in Kaysville. It long will testify to the enduring and interesting qualities of Utah’s building stone and the craftsmanship of workmen skilled in stone masonry.
Even the design of the building was progressive in concept. While most WPA projects were designed in a style labeled PWA/WPA MODERNE, “This is a one-story building, constructed of rubble-faced veneer, that has a low-pitched, truncated hipped roof. There is a large central rectangular block flanked by smaller rectangular wings. Symmetrically arranged, the building has two front entrances located to the side on the central section. While each of these entrances has a terra cotta architrave, the rest of the openings are unornamented. The stone was quarried locally and matches that of the earliest rock homes built in the area. The straight-forward classicism of the building is unusual for PWA-sponsored buildings, for it lacks the more abstract, streamlined appearance often associated with this period of Utah architecture.” (Roger Roper, Utah State Historical Division)

11-7-1948 Ogden Standard Examiner

11-7-1948 Ogden Standard Examiner

11-7-1948 Ogden Standard Examiner

11-7-1948 Ogden Standard Examiner
Utah Public Works Administration Building
The seventh governor of the state of Utah was a Kaysville native who held office during the Great Depression. Henry Hooper Blood was prominent in religious, business and civic circles, serving a LDS mission to England soon after his marriage to Minnie Ann Barnes and one in later years.
He returned from the first mission to positions as city recorder, county treasurer, and minutes clerk of the state senate. He was president of the church’s North Davis Stake for twenty-two years, member of the local school board, manager of Kaysville Milling Company and director of several banks and other companies. Governor Simon Bamberger named him to the first Public Utilities Commission.
He ran for the office of governor in 1932 on the Democratic ticket and is credited with “putting the state on a pay-as-you go basis.” (New York Times obituary. June 20, 1942.)

“When Blood took office in 1933, more than a third of the work force was unemployed and the percentage of Utahns on relief was among the highest in the nation, a situation exacerbated in 1934 by the worst drought in the state’s history. The governor pushed for a sales tax – reluctantly set by the legislature at two percent – to qualify the state for federal funds, and got lending institutions to agree to a ninety-day moratorium on foreclosures in order to give families a chance to refinance their homes and farms. He lobbied intensively in Washington, and Utah ranked near the top in its portion of per capita federal spending during the Depression. The WPA, CCC, and other federal programs created jobs and helped build highways, public buildings, recreational facilities, and irrigation/reclamation works; the programs also sponsored arts and historical records projects.” (Miriam B Murphy. Utah History Encyclopedia.)
Blood’s position as governor positioned him to obtain federal monies for his hometown. More than one-third of Utahns statewide suffered from unemployment; that fact mirrored the situation in Kaysville. One of the federal programs to benefit the city was the construction of a municipal building funded with WPA funds. “Relief from the devastating effects of the Depression occupied Governor Blood’s terms. He fought conservatively but with great determination for Utah’s citizens as shown by his two trips to Washington in his first year as governor. He was a fiscally conservative man of steady, circumspect plans. He held political power that few governors have. He was trusted as shown by the dominion given him.” (Utah State Archives online. Henry Hooper Blood 1933-1942. Democrat.)
This building now know as the historic Old Library/City Hall was one of the 226 Utah Public Works Administration buildings to be constructed in Utah during the 1930’s and early 1940’s under the Federal Government WPA and other New Deal Programs.. The building itself helps document the impact of New Deal Programs in Utah, one of the states the Great Depression of the 1930’s most severely affected. Buildings constructed during this time under these programs were typically well designed, engineered, and constructed, due to their compliance with strict federal standards. Of those 226 buildings, 130 are still standing and retain their integrity. Of those 226 buildings, 22 city halls were built. This is one of 17 that are left. In Davis County a total of 5 buildings were constructed. This is the only one that remains. It is eligible for National Historical Status. (HISTORY – PART 4 OF 10 – CITY HALL- HISTORIC SIGNIFICANCE. Our Kaysville Story Facebook post by Kris Murdock)

Model of Kaysville City Hall, presumed built by architect Ray Ashton 1940’s demonstrating the design and structure of the building – 1 story, stone veneer, quarried from local rock, with low pitched roof. There is a large central rectangular block with smaller wings. The building has 2 front entrances.
Public Health Center
The Kaysville building formerly intended for exclusive use by Kaysville City Offices and Library began construction in October 1941. At the onset of WWII, priorities forced postponement of construction. In 1944 the government granted funds for the completion of the structure, to be used as a health center since the increased health needs in the military area of North Davis County made it necessary for an enlarged health department. Miss Irene Swan city recorder, and others of the city personnel as well as those of the health department are now occupying the building.
The building is located on US Hwy 91 (Main Street) in the business section of the city and is being constructed of native stone in purplish and rosy tones which will be an outstanding addition to the city.
Apple green walls and birchwood paneling throughout the structure are further enhanced by gunwood doors and acoustic board ceilings. A large auditorium for health lectures will seat about 200 persons. The center is fully equipped for immediate clinic work with laboratory, exam and treatment rooms, consultation, waiting and office rooms as well. There are 14 rooms in the entire building and the Davis Health Department will occupy all except the large room occupied by the city offices.
A. A. Barr was construction engineer of the project. The floor of the building is laid with rubber in large squares of neutral and tan tones. Indirect lighting and steam heating equipment, recessed in the walls create a harmonious interior, which is well ventilated and insulated for the utmost comfort.
The first clinic will be held April 20, 1944. Clinics to be held at various times include: cardiac, immunizations (Diphtheria, Typhoid, Whooping cough, Tetanus, Smallpox), baby checks and well conferences, home nursing classes, venereal disease, school exams, crippled children and tuberculosis clinics. A soldier’s wife program is also held here. [According to Bill Sanders of the Layton Heritage Museum, school children were brought in for Goiter exams.]
Dr. Barnes has 5 employees at present. Staff: Miss Mary Millard, supervisor of nurses; Miss Helen Stevens, Miss May McClellan and Mrs. Winona Rich, nurses and Mrs. Lucille Strong, clerical and vital statistics. (5 OF 10 – CITY HALL – Our Kaysville Story Facebook group posting by Kris Murdock. From HEALTH CENTER 1944 article.)

Barnes Block Building on the northwest corner of Main and Center Streets
As a young man, Doctor Barnes had practiced with an MD degree for a time, but in 1939 he went back to school to obtain a second degree in Public Health Administration. At that time he began to run the business of the Davis County Health Department from his office above the old Barnes Bank Building.
When the bombing of Pearl Harbor put a halt to construction of the city’s new municipal building, Barnes suggested the idea of getting a Federal government grant to finish construction. In turn the plan was to allow the health services functions of the county to set up in the north end of the building. After the war ended, the department stayed on for a period of time. Eventually the department moved into the county courthouse property in Farmington. It was located in a strip of buildings next to the old county library. This would have taken place in the late 1950s or perhaps as late as 1969 according to Kaysville historian, Carol Collett.
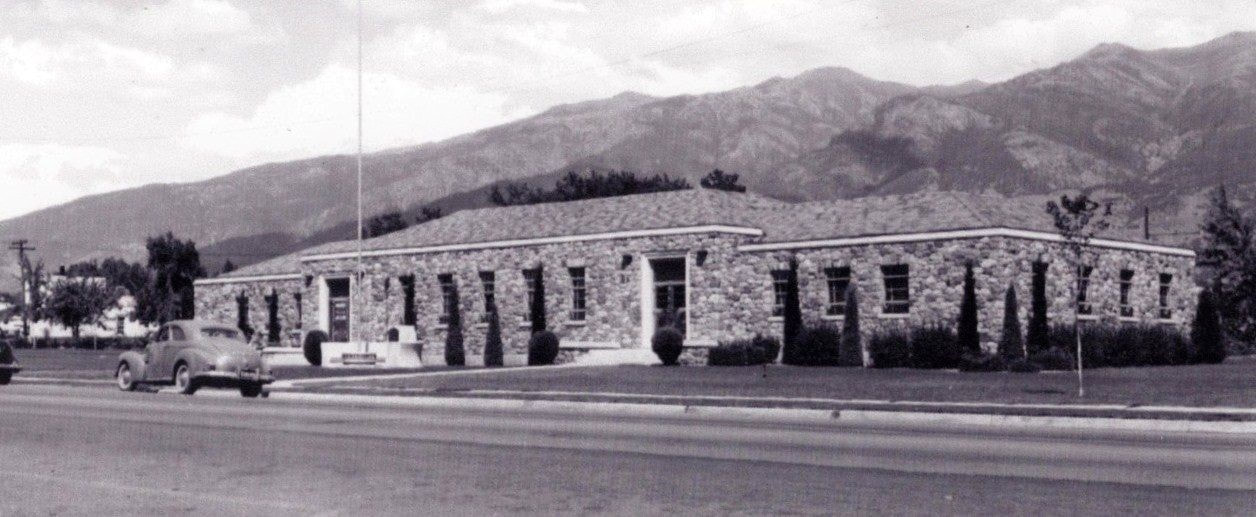
Kaysville City Building c 1944
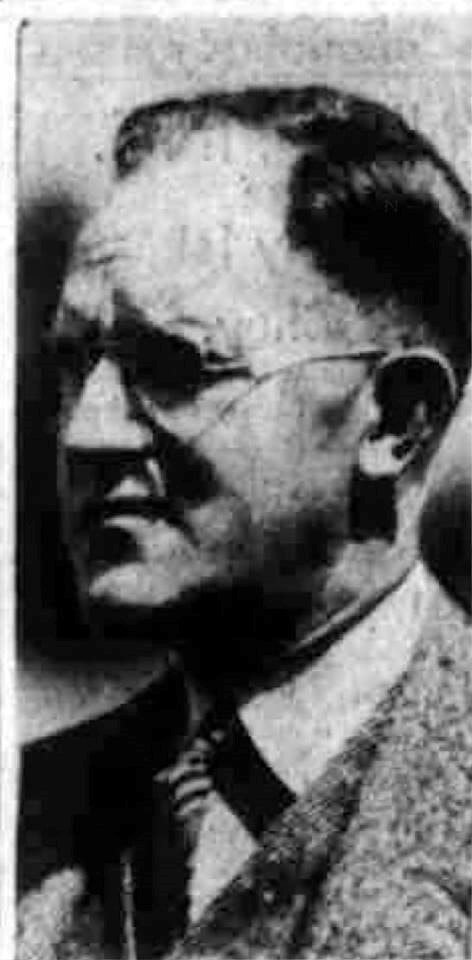
Dr. Dimon Keith Barnes (1894-1988) AKA “Doc Barnes” – Graduate U of U, Served WWI, Medical Degree U of Maryland, served as City Councilman, Director Public Health, Secretary Chamber of Commerce, Commander local American Legion, Utah Board of Health, Utah High School Activities Association. He was also a noted freelance artist. Weekly Reflex 1956
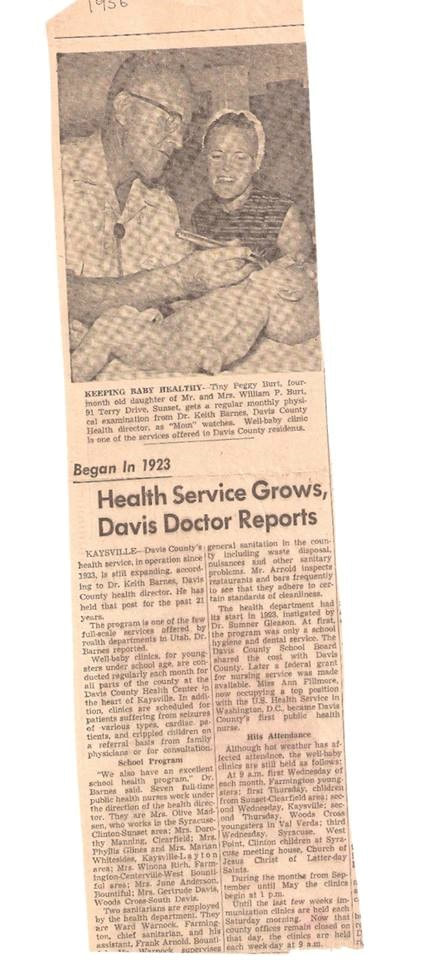
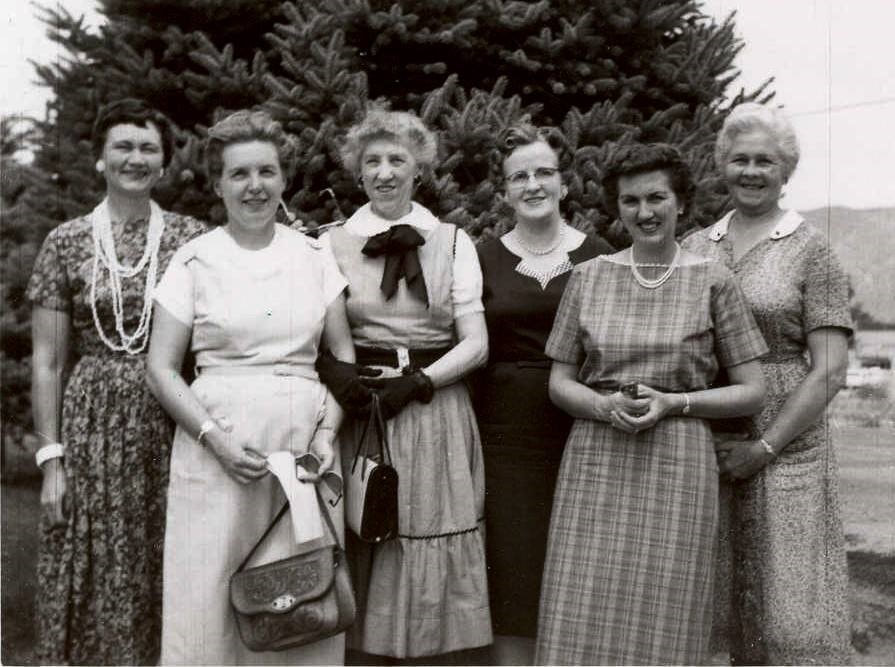
Employees of the county health services: Unknown; Unknown; Olive Madsen; Florence Larson Bishop, secretary; Phyllis Glines, nurse for Davis County Schools; Unknown. Photo circa 1960 taken on the east side of the Kaysville Library Building. They were co-workers with Dorothy Manning, also a school nurse.
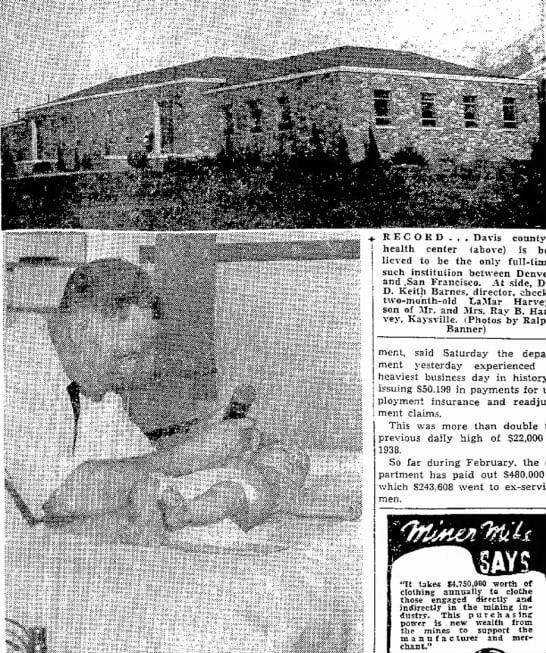
2-17-1946 Ogden Standard Examiner, including pictures of building and Dr. Keith Barnes, checking baby of LaMar Harvey
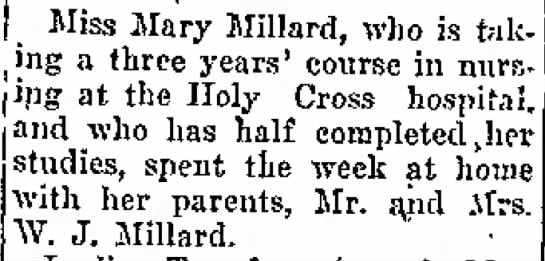
Nurse Mary Millard of the Kaysville Health Center
2-11-1921 Davis County Clipper

2-17-1946 Ogden Standard Examiner
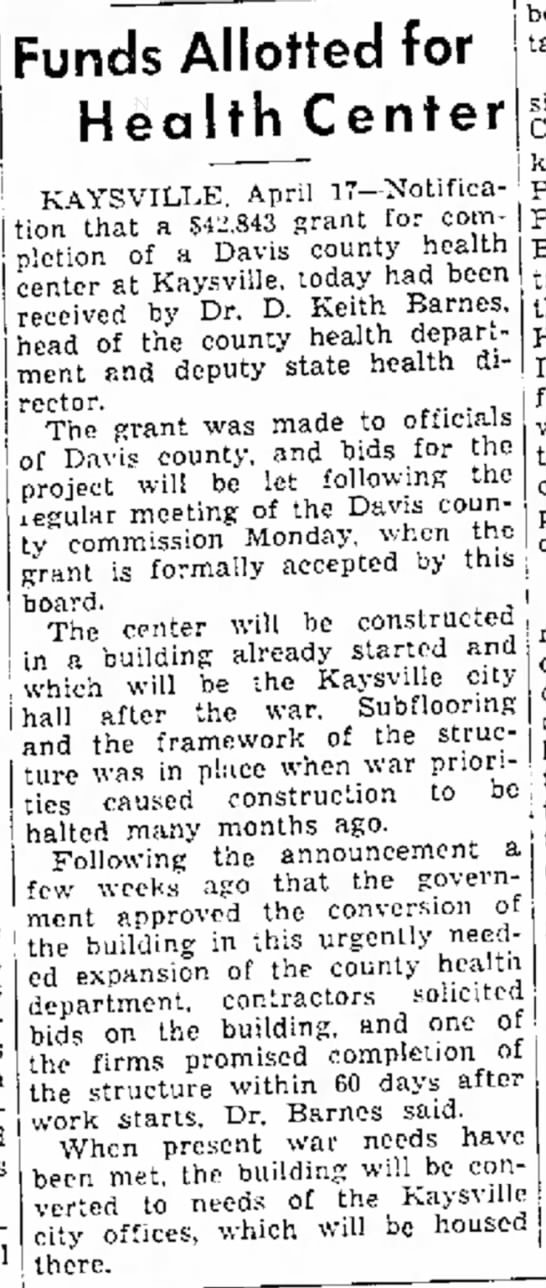
4-18-1943 Ogden Standard Examiner
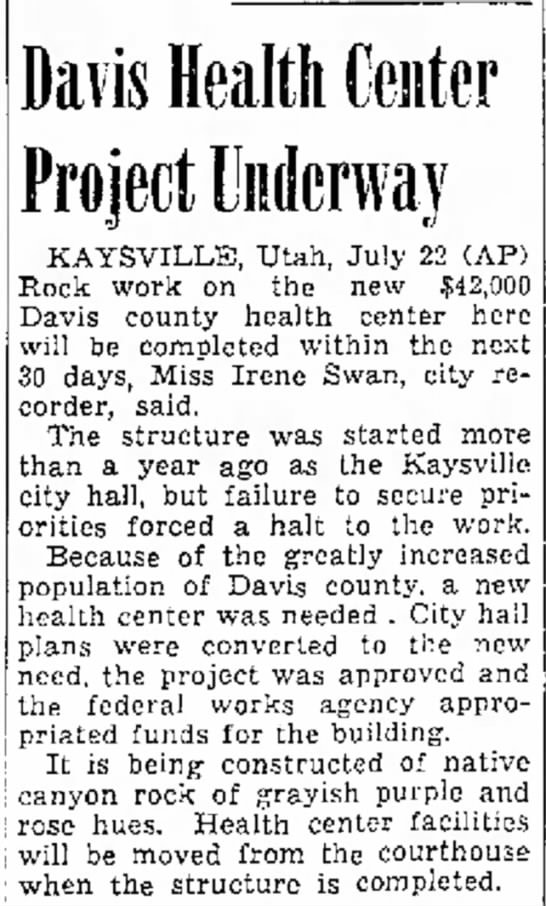
7-22-1943 Ogden Standard Examiner
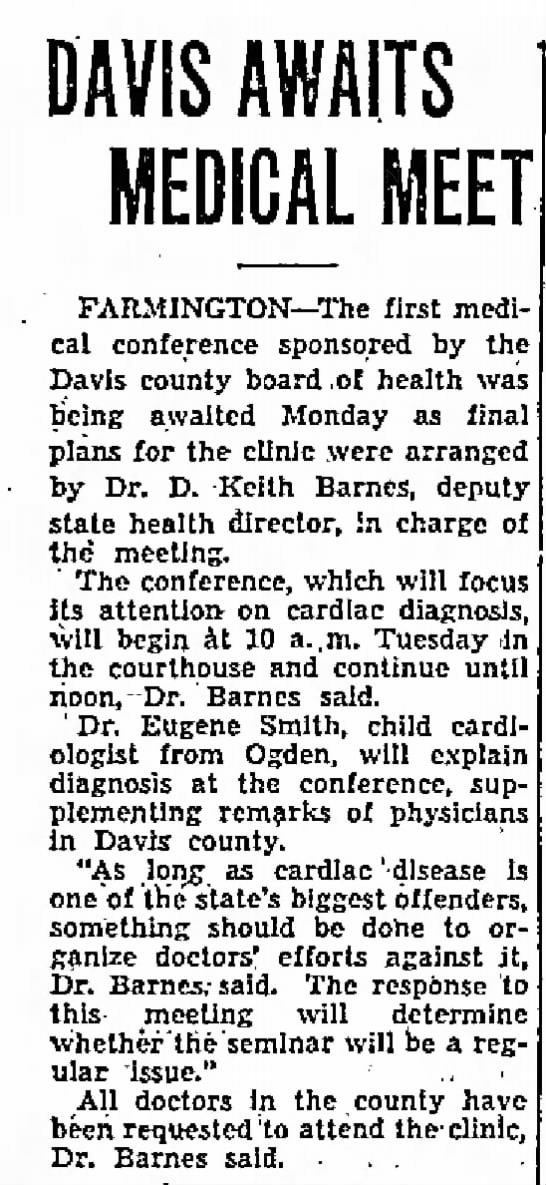
9-9-1940 Salt Lake Telegram
Building Honored by the Daughters of the Utah Pioneers
Daughters of Utah Pioneers Marker #104 dedicated a Weinel Mill historical marker in front of Kaysville City Hall Building on July 13, 1947 by DUP Camps Phillips, Sunflower, and Oak Leaf.
On April 25, 1947 Kaysville City officials announced the project proposed by the DUP. Dinners and fundraisers were given for several years by the camps of the DUP to accumulate the money. The city added to the fund to meet the cost of the memorial $1,687. The monument plans were drawn by local architect Raymond J. Ashton. Otto Buehner Company of Salt Lake City was awarded the contract to build the monument and benches. Made of pink concrete, Plaques of bronze. Dimensions: benches 8 feet long, base 3 feet wide 5 feet high, 29 inches deep. Mill Stone forms the base for flagpole.
PLAQUE A READS: The Weinel Mill Built in 1854, by John Weinel, a native of Germany who came to Utah about 1853. The mill was the “overshot” water-powered type and was erected on Webb’s Creek 1/4 mile N.E. of this site. Native stones were used for the walls and pines for its timbers. It was 40 ft. long, 18 ft. wide and two stories high. Ox teams brought the flour-grinding stones weighing 2,200 lbs. from a canyon near Bingham, Utah. This marker is dedicated in honor of our pioneers and Kaysville’s first commercial industries.
PLAQUE B: (small plaque on flag pole base) reads: Original Weinel Mill Stone
The John Weinel Mill, was located between 200 N and Crestwood Road, just East of Fairfield. (later the area was part of Hod and Clover Sanders property) Will post more information about John Weinel and the mill later. (CITY HALL PART 6 OF 10 – WEINEL MILL DUP MARKER. Our Kaysville Story Facebook group posting by Kris Murdock.)
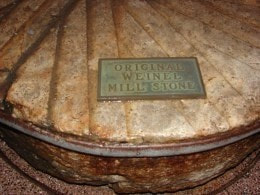
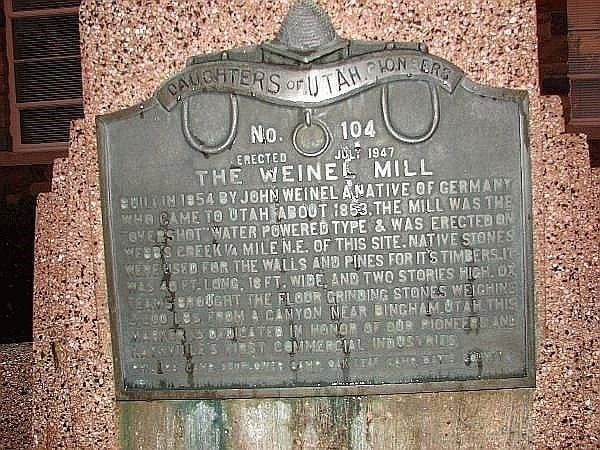
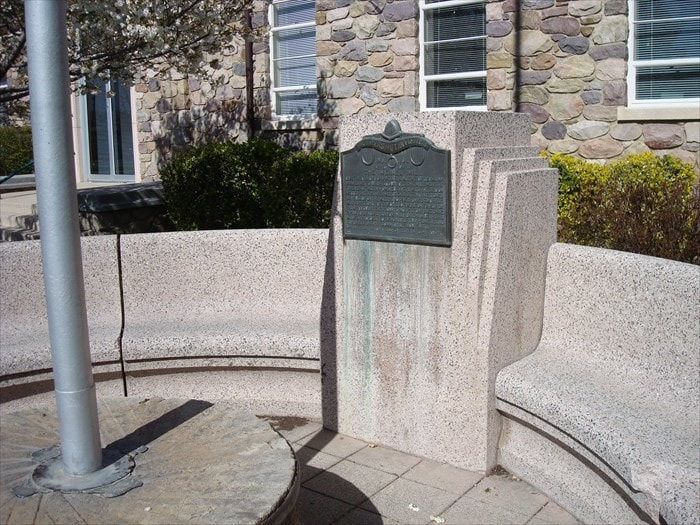
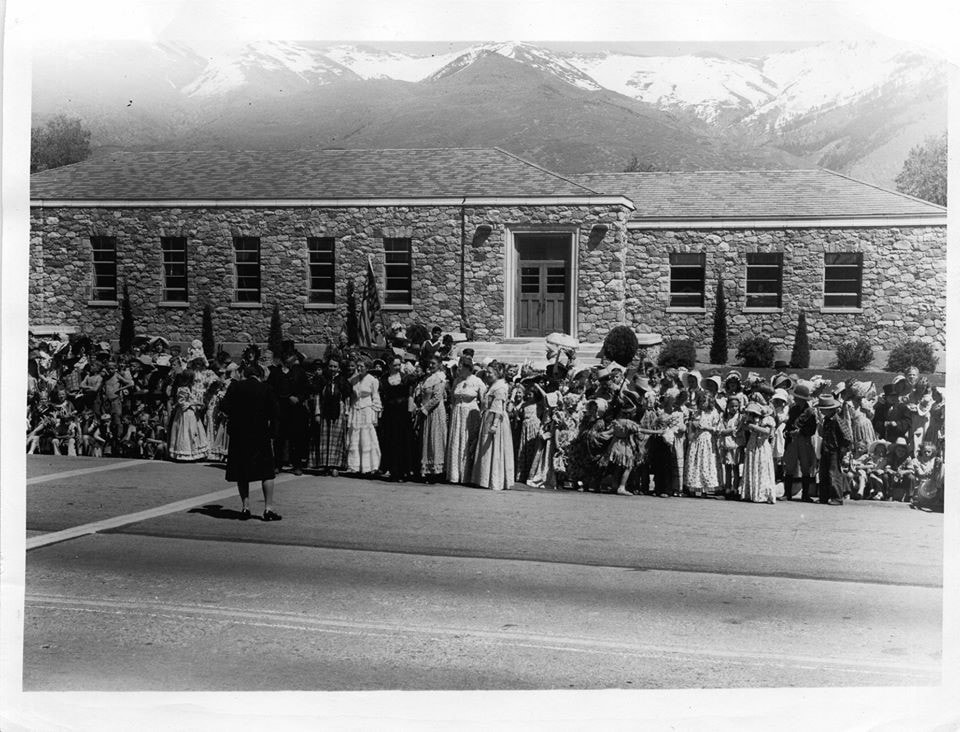
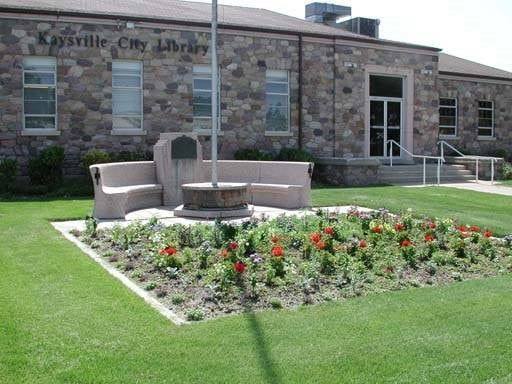
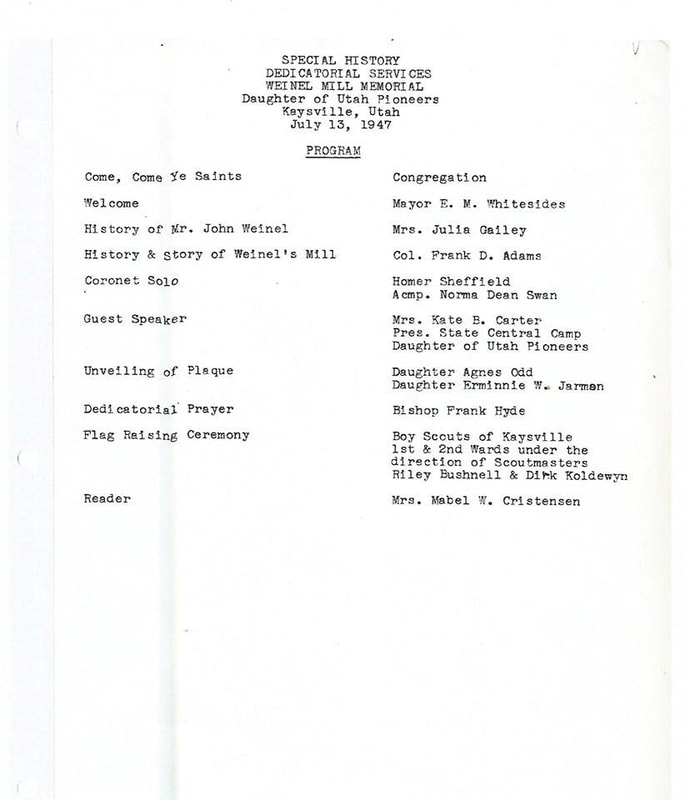
History of Kaysville’s Libraries
FIRST LIBRARY
In February of 1900 it was suggested that Kaysville should have a free library and reading room. The “Kaysville Library and Literary Society” was organized with Albert Beazer President; Miss Leah Allen 1st VP; W. L. Galbraith 2nd VP; F. I. Mortenson Sec; and C. Burton Jr. Treas. Maud Barnes, Henry H. Blood were also appointed to the society.
A room on the 2nd floor of H. J. Sheffield and Sons Mercantile Store 59 N Main was rented. Local citizens donated furniture, lamps, maps, newspapers and books.
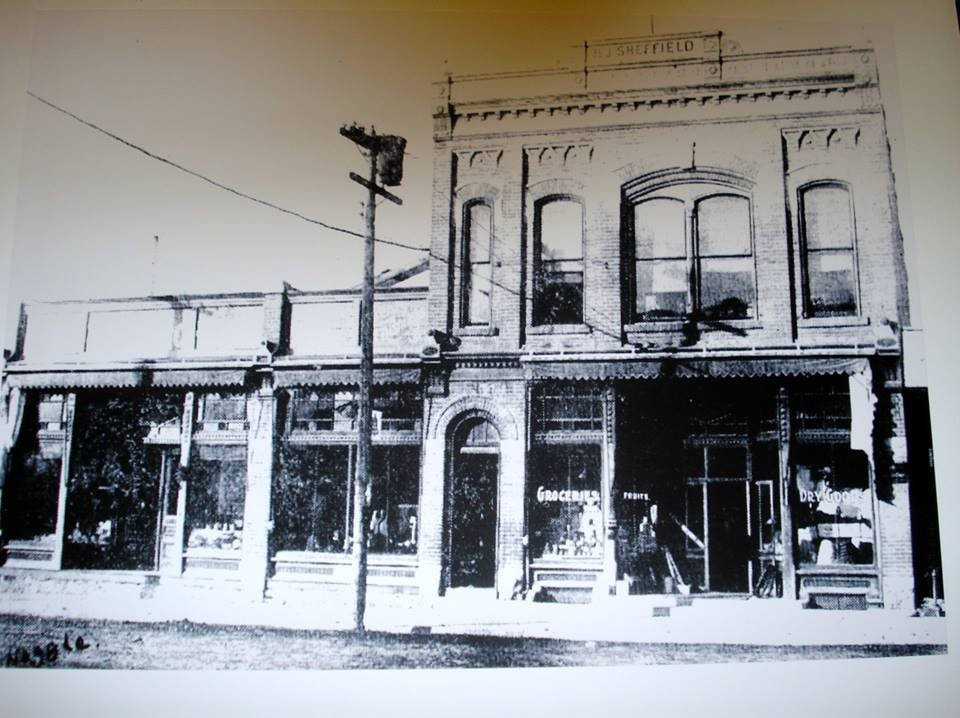
SECOND LIBRARY
“DAVIS COUNTY’S ONLY PUBLIC LIBRARY LOCATED AT KAYSVILLE”
On September 28, 1920, following a special election at which the proposition to establish a free library in Kaysville under the laws of the state, had been carried by a majority of four to one, the Kaysville library board was organized. The meeting was held at the home of Mrs. W. P. Epperson and the following officers were elected: Henry H. Blood, president; A.G. Franks, secretary: Mrs. W. P. Epperson, treasurer, with Frank Hyde, Mrs Frank L. Layton, Miss Martha E. Barnes and Mayor John W. Thornley, trustees. At this meeting it was decided to proceed with the organization of a library, and Miss Mary Downey, state library organizer, was asked to come and assist the work.
At a meeting, which was held on October 14, plans for organization were adopted and committees appointed. The building on Locust Street where the library is located, was leased for a period of years and on October 22, 1921, the library was opened to the public with appropriate exercises. The opening exercises were held in the Kaysville Opera House and were well attended. The meeting was presided over by Henry H. Blood, president of the board. After reciting the history of the library movement, the number of books on hand and financial conditions, President Blood presented the library to the people of Kaysville. Mayor John W. Thornley responded and thanked the library board for its work in the name of the people. The program, which followed, included a speech from Principal Elmer Miller of the Davis High school, readings and musical numbers. And thus was the Kaysville public library founded and opened to the public, well equipped with shelving, furniture and more than 3000 books on the shelves, all cataloged and ready for use.
The first librarian was Miss Amy Pratt, who in the summer before the opening, took a course in library work at the New York Chautauqua School. On February 27, 1922, the report of the treasurer, Mrs. W. P. Epperson, showed that there had been expended for library purposes the sum of $1,454.58 and that there was cash on hand to the amount of $2,276.84. The librarian, Miss Amy Pratt, showed that the circulation of the books for the first four months of the library had been 7030.
With the resignation of Miss Amy Pratt as librarian, Mrs. Bertha Milgate was elected librarian, which office she still holds. From its inception the library has been an unqualified success and never has been closed. There are now more than 3500 books, all in good condition, on its shelves and more are being added from time to time. In 1922, according to the report of the state library board, the library has the distinction of circulating more books per capita than any other library in the state. An average of 900 books per month are taken from the library at this time. Two hundred new books have just been added among which is much of the latest fiction children’s books and books of reference. The library is open to all students of Davis High and grade school of Kaysville and the young people are making use of the library for research and study. Al the people are requested to make use of the library, its books and periodicals. It is the only public library in the county. With the retirement of Mayor John W., Thornley and A. G. Franks, Mayor John G. M. Barnes and John R. Gailey became members of the board of trustees. (The Weekly Reflex 1922)
“MANY PEOPLE USE LIBRARY”
Kaysville – This year just ended finds the Kaysville Library enjoying the greatest popularity in its history. The total number of books circulated in 1932 amounted to 19,770, a considerable increase over the record of any previous year.
Of this number 11,765 were books which appealed particularly to adults, while 8,005 children’s books were withdrawn from the library.
An interesting fact disclosed athe meeting of the library board last Thursday night was that of the adult books circulated, 2,221 were of the non-fiction type, indicating that residents of Kaysville were paying considerable attention to books of a more serious nature.
The library, organized about eleven years ago, has been enjoying increasing popularity since its inception here, and members of the board are anticipating an increased circulation during 1933.
The library is open daily from 2:00 to 9:30 p.m. (1-19-1933 The Weekly Reflex)
Subsequent librarians during the use of the second Kaysville library were Camilla Barton who lived west of the Tabernacle and Amelia Cottrell who lived on Center Street across from the Rock Chapel. Librarian Bertha Milgate had moved on to manage the Davis High School Library.
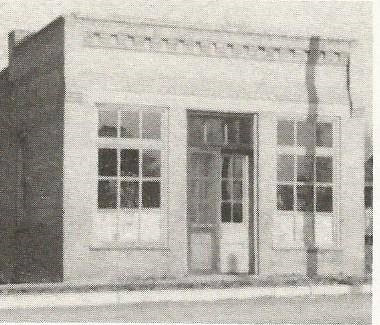
THIRD LIBRARY
With the completion of the entire City Hall and Health Center, the Free Public Library moved into its new location at 44 N. Main in 1944-45. In 2005 Kaysville opted to join the County Library System and in July 2006 became known as Davis County Library, Kaysville Branch. FOURTH LIBRARY A new 15,000 square foot building was built at 215 N. Fairfield (site of the old Clover Club Potato Chip Factory). It was dedicated on August 17, 2015 (HISTORY OF THE CITY HALL PART 7 OF 10. Our Kaysville Story Facebook group post by Kris Murdock.)
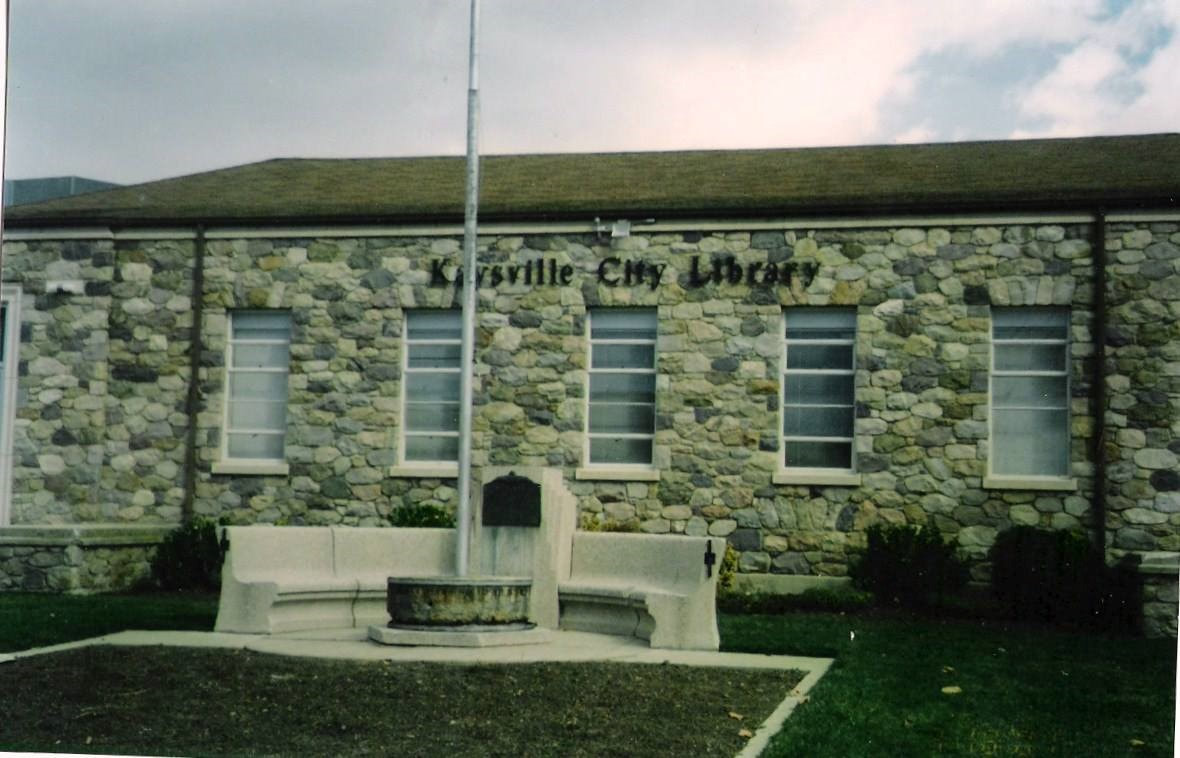
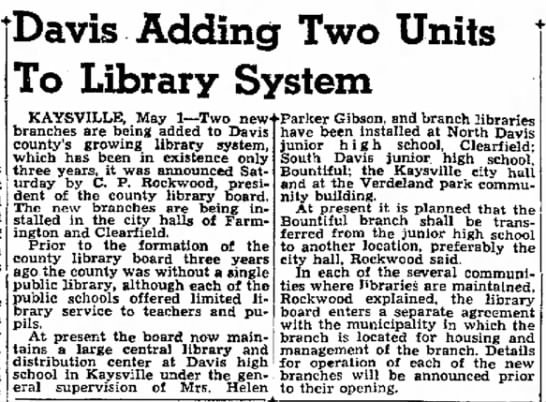
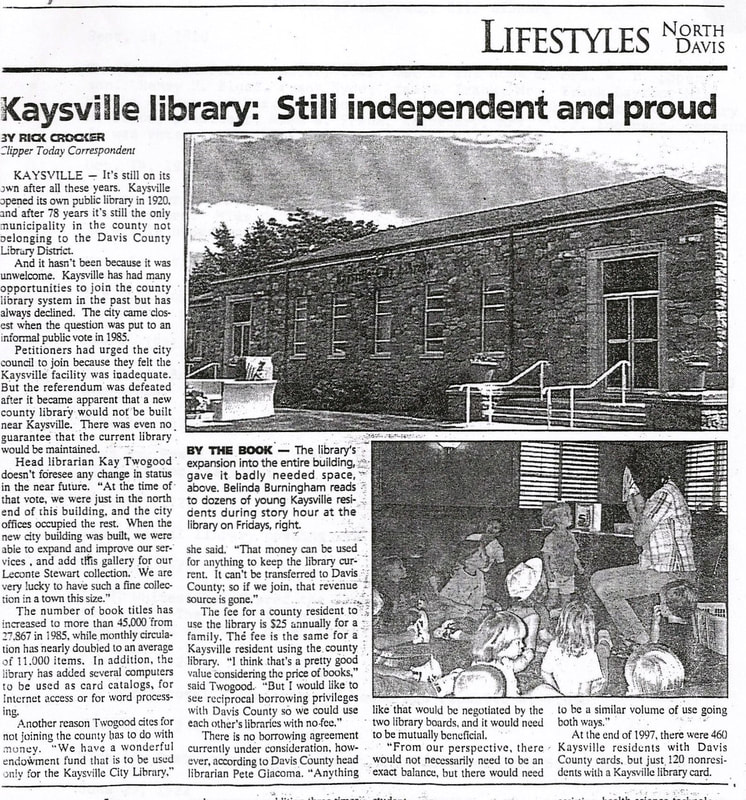
9-3-1998 Clipper Today

3-10-1944 Salt Lake Telegram
FOURTH LIBRARY
A new 15,000 square foot building was built at 215 N. Fairfield (site of the old Clover Club Potato Chip Factory). It was dedicated on August 17, 2015.
The Kaysville Branch is the newest branch in the Davis County system, but is actually the oldest public library in Davis County. The Kaysville City Library was established in 1921 and operated independently of the County library system—which was started in 1946. The Kaysville City Council voted in 2005 to merge with the Davis County Library, with the change to take effect on July 1, 2006. On that date, the library closed for remodeling and was reopened as a County branch library on August 12, 2006. The collection upon reopening contained approximately 56,000 items, with a target of eventually reaching 75,000 items. (Libraries.org)
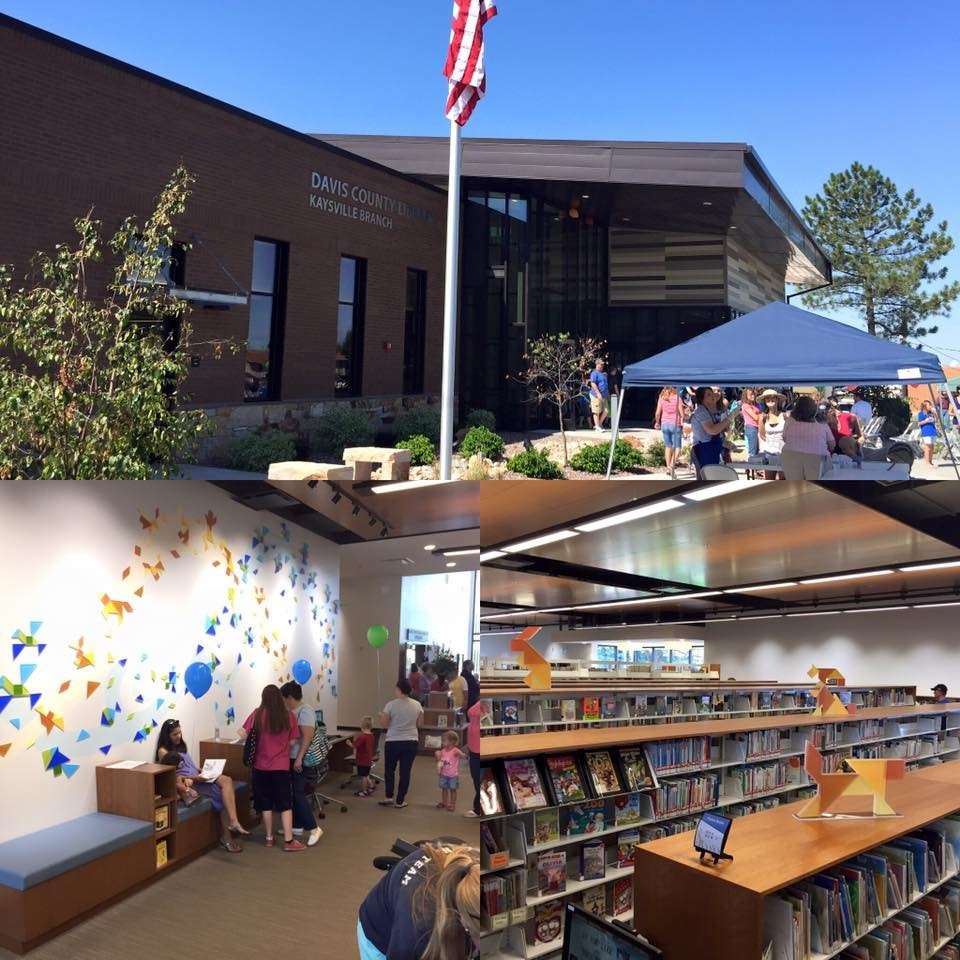
Decades of Dedicated Perseverance Toward Preservation
The Historic Sites Committee was established in partnership with the city of Kaysville to identify historical buildings. A pamphlet was produced. The historical committee under the direction of Carol and Wells Collett went on to publish a book Kaysville: Our Story, and participated in various celebrations and publications over the years and decades. An attempt to establish a museum was attempted during the 1970s. Throughout this time the old rock building continued to be a focus of interest and the grounds outside a place for monuments, celebrations and community gathering much like the old town squares of villages in Colonial America.
After a 2016 Old Library Committee which had been commissioned by the city of Kaysville to investigate possible uses of the historic rock building completed their recommendation to the city council, the citizens elected to continue their work privately. In 2017 a new committee was formed to investigate the possibilities of a local museum in Kaysville and the preservation of the old building. In 2018 the committee was divided to separate the two goals into committees, each focused on separate, but related goals.
Previous to the commissioning by the city of the original Old Library Committee, the city had instructed the JRCA Architectural firm investigate and draw up plans for the use of that building as city offices, art gallery and potential museum space. That report was presented to the city council in 2015, portions of which are included below and speak to the historicity of that building. It was a springboard for citizens to actively pursue both preservation and a possible museum within the building. In 2018 the city began a period of public input, and thereafter decided to offer the Kaysville – Fruit Heights Museum of History and Art non-profit committee the opportunity to negotiate a contract in which the committee would be able to lease the historic building for museum purposes.
JRCA’s 2015 Report [Additional research added in brackets.]
“Description:
“This is a one-story building, constructed of rubble-faced veneer that has a low-pitched, truncated hipped roof. There is a large central rectangular block flanked by smaller rectangular wings. Symmetrically arranged, the building has two front entrances located to the side on the central section. While each of these entrances has a terra cotta architrave, the rest of the openings are unornamented. The stone was quarried locally and matches that of the earliest rock homes built in the area. The straight-forward classicism of the building is unusual for PWA-sponsored buildings, for it lacks the more abstract, streamlined appearance often associated with this period of Utah architecture.
“Significance:
“This building is one of the Utah Public Works Administration (PWA) and Works Progress Administration (WPA) Buildings thematic Nomination and is significant because it helps document the impact of New Deal programs in Utah which was one of the states that the Great depression of the 1930s most severely affected. In 1933 Utah had an unemployment rate of 63 percent, the fourth highest in the country, and for the period 1932-1940 Utah’s unemployment rate averaged 25 percent. Because the depression hit Utah so hard, federal programs were extensively recruited in the state. Overall, per capital federal spending in Utah during the 1930s was 9th among the 48 states, and the percentage of workers on federal projects was far above the national average.
“Buildings were of great importance. During the 1930s virtually every public building constructed in Utah, including county courthouses, city halls, fire stations, national guard armories, public school buildings, and a variety of others, were built under federal programs by one of several agencies, including the Civil Works Administration (CWA), the Federal Emergency Relief Administration (FERA), the National Youth Administration (NYA), the Works Progress Administration (WPA), or Public Works Administration (PWA), and almost without exception none of the buildings would have been built when they were without the assistance of the federal government.
“The Kaysville City Hall was one of 226 buildings constructed in Utah during the 1930s and early 1940s under the Works Progress Administration (WPA) and other New Deal programs. Of those 226 buildings, 130 are still standing and retain their integrity. Of the 226, 22 city halls were built. This is one of 17 that are left [– see point #3 below.] In Davis County a total of 5 buildings were constructed. This is the only one that remains.
“The Kaysville City Hall was built between 1941 and 1943 as a Public Works Administration (PWA) project. [In November of 1940, 25 year old Kaysville Mayor Thornley K. Swan announced construction of a $55,000 City Hall building. (Total amounts kept changing throughout news articles) In February 1941, a bond election was held. Part of the project, $20,000 was paid for by Federal funds through the WPA (Works Project Administration,) part of the New Deal during the Great Depression, giving men much needed jobs.]
“[Construction of the building represented a significant collective impact to the city.] According to local historian Carol Ivins Collett, before construction could begin a number of buildings had to be torn down: a service station, 2 sign boards, a blacksmith shop, a garage, a small frame house, a restaurant housed in an old streetcar, a barber shop, and a small house. In addition, water in a stream running through the property had to be put in underground pipes and the streambed filled in. [After the bombing of Pearl Harbor in December of 1941, work was halted for the war effort. Construction continued in 1943, with emphasis on a Health Center lead by Dr. Keith Barnes.] The building was completed in the fall of that year and in use by 1944. The city offices were located in the south side of the building and the Davis County Health Department was located in the north side.
“The architects of the building were Raymond J. Ashton and Raymond L. Evans, prominent Utah Architects who designed a number of New Deal buildings in the state. Ashton was born in Salt Lake City in 1887. He graduated from the University of Utah in engineering in 1909, worked as an architectural draftsman until 1916, was briefly employed in Chicago, and then returned to Salt Lake City to set up an architectural practice. In 1922 he formed a partnership with Raymond L. Evans. Evans was born in Salt Lake City in 1895 and began his architectural career in 1912 with the well-know Utah firm of Ware and Treganza.
“Among the New Deal buildings Ashton and Evans designed were the George Thomas Library at the University of Utah, field houses at the University of Utah and Utah State Agricultural College, the University of Utah Union Building (later the Music Building and now—1983 Gardner hall) and Carlson Hall. Other buildings the firm designed included the Temple Square Hotel, the Mountain States Telephone and telegraph Building; and the Sears, Roebuck and Co. retail store all in Salt lake City; the Thermoid plant at Nephi; Bushnell Hospital in Brigham City; the Naval Supply Depot at Clearfield; and the Utah State Penitentiary at the Point of the Mountain in Salt Lake County.
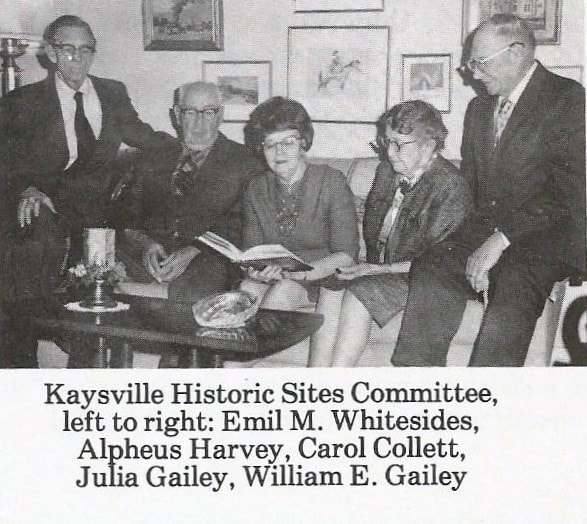

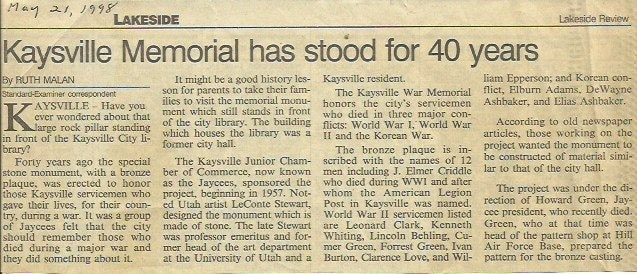
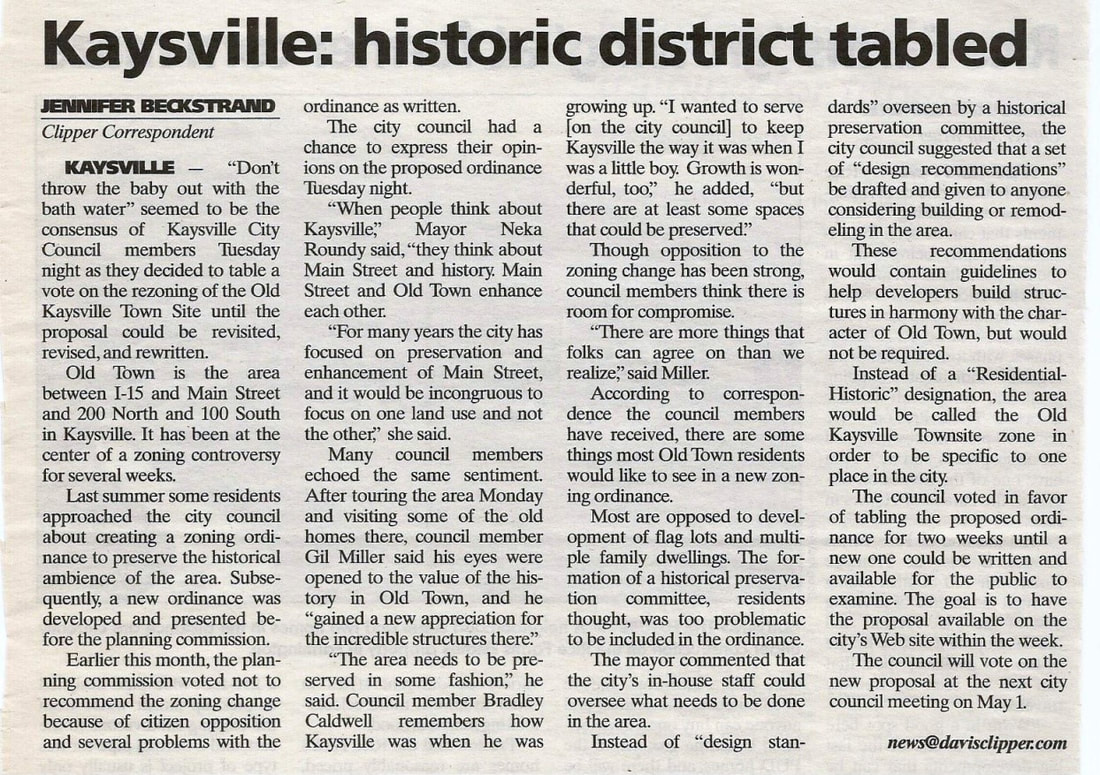
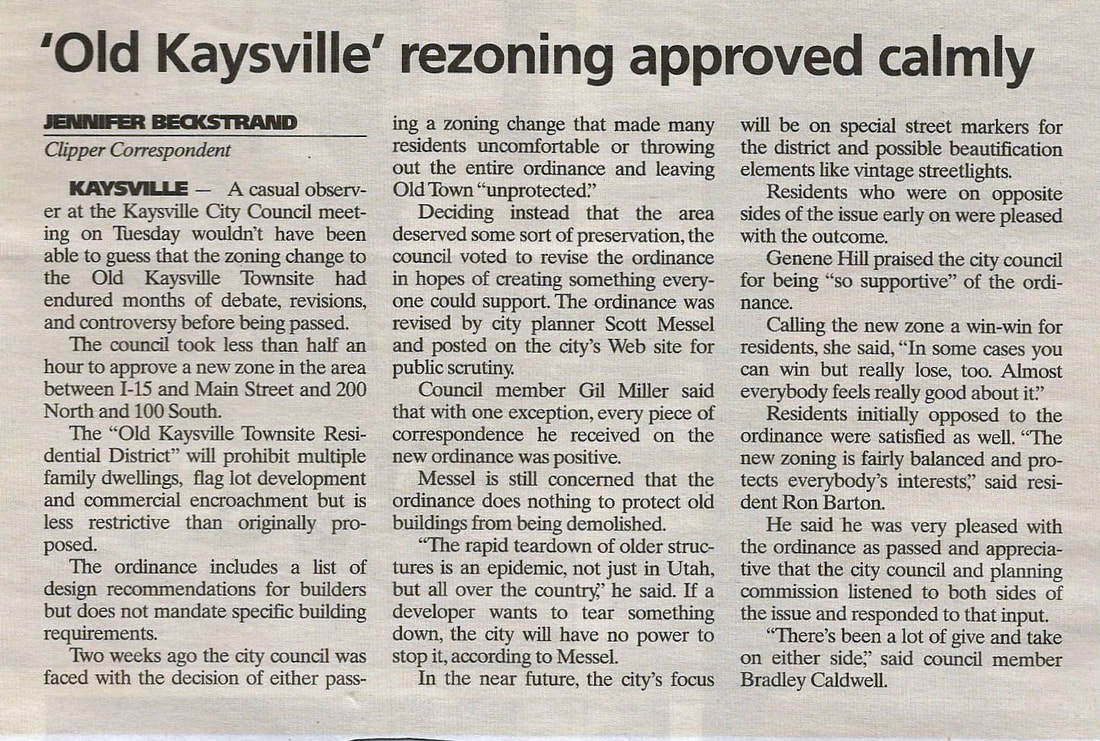
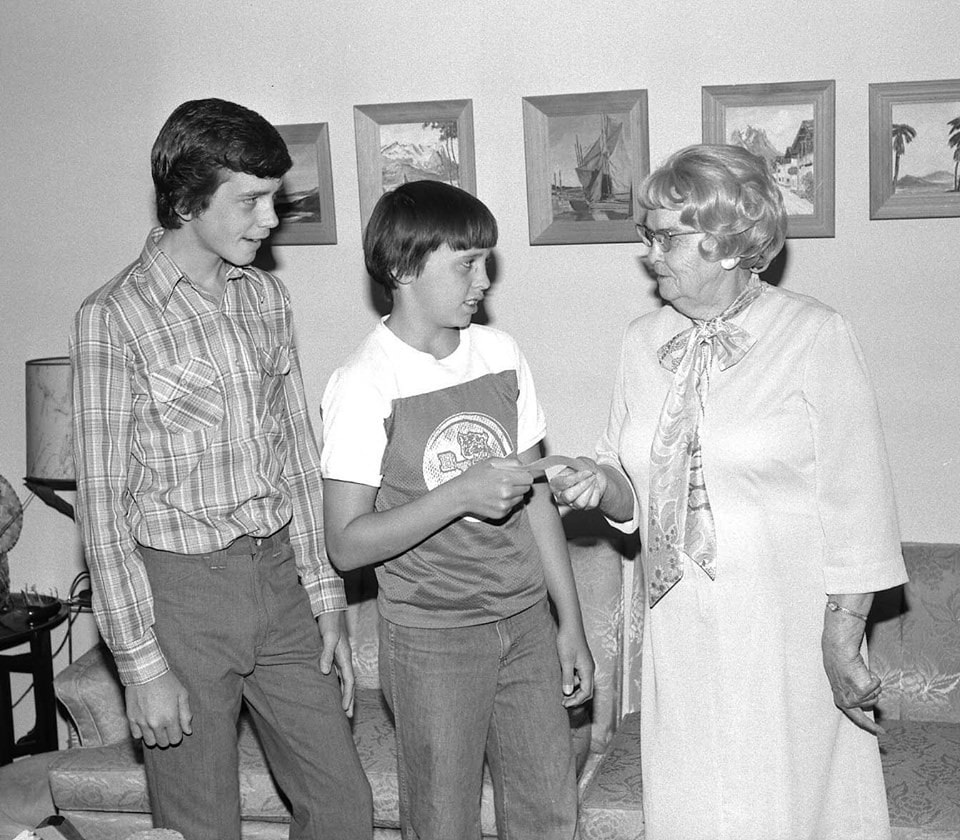

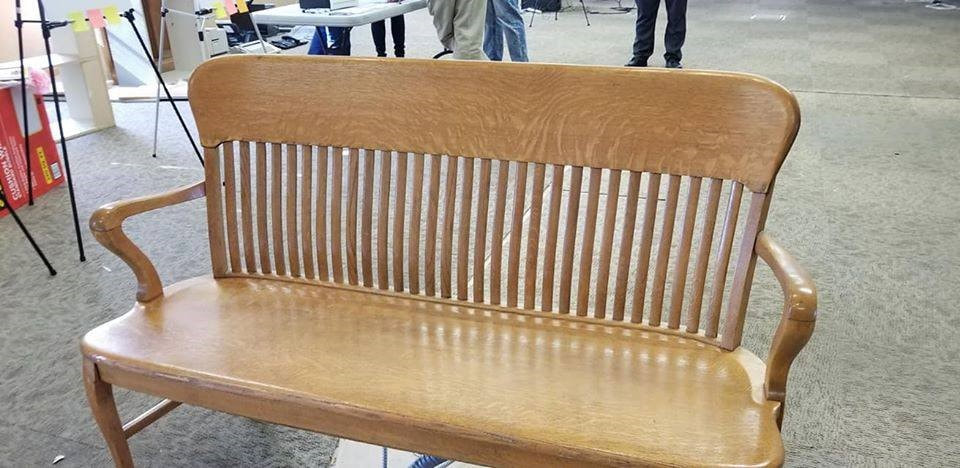
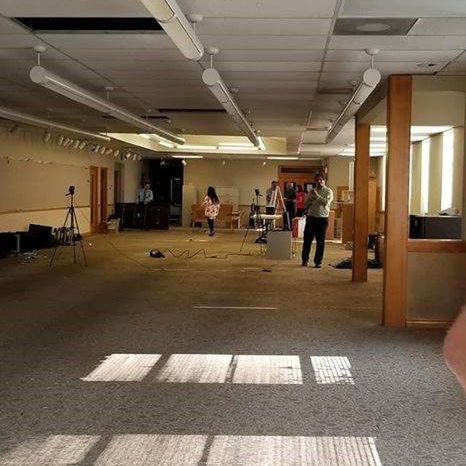
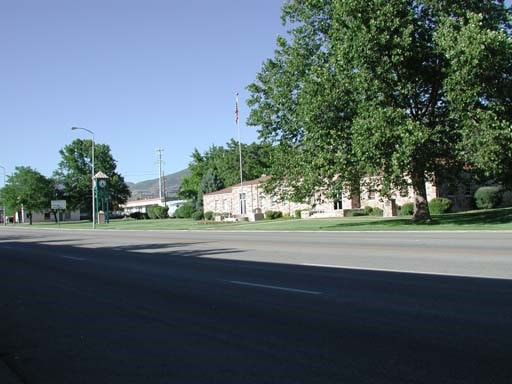
A Future for the Kaysville-Fruit Heights Museum of History & Art
