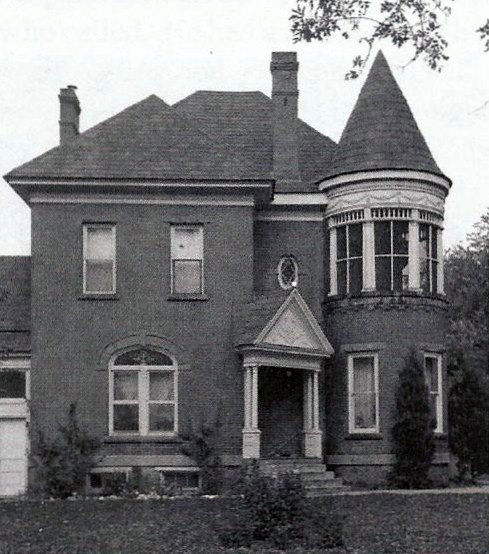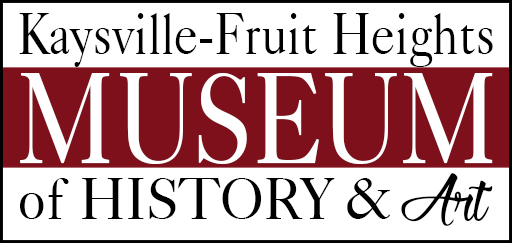
Hyrum Stewart Home
Located at 111 North 200 West, Kaysville
In 1898, prominent Kaysville businessman and civic leader, Hyrum Stewart, hired William Allen to design and build a family home. Construction started in the summer of 1898, and in an article published in the Davis County Clipper, December 9, 1898, the results of the building project were reported. The newspaper reporter wrote:
Hon. Hyrum Stewart’s residence, in Kaysville, will soon be ready for occupancy. Egbert and Owens have nearly completed the woodwork and the painters will not be long finishing their work after the carpenters get through.
William Allen, of Kaysville, was the architect and he can well be proud of the structure for it displays great architectural skill. Not only is the home very attractive on the exterior, but we have never seen a house with the rooms more conveniently arranged than they are in this building.
On the first floor is a parlor and sitting-room with sliding doors between, a library with a large circular bay window, a spacious dinning-room, with conservatory for flowers and an adjoining kitchen, pantry, china closet, and steps leading to a basement and back stairs, bath and toilet rooms, equally accessible from the kitchen or from the front hall or any part of the house. The home has a fine entrance and front stair hall.
On the second floor we have four large bedrooms, a dressing room, a storage and tank room, and closets in all bedrooms.
In the basement there is a good kitchen cellar and furnace room. The basement is thoroughly drained.
The house is to be heated with a hot-air furnace and this has been carefully considered in the planning; and the hot-air delivery pipes can easily be connected to the wall pipes whenever it may be convenient to place the furnace in the basement. It is very important that all arrangements for heating and ventilating a building should be made before the house is erected. A conscientious architect, if he thoroughly understands this part of the work, can save the owner a great deal of money by economical and scientific planning of house heating.
Creek water is piped from Mr. Stewart’s mill dam to a pressure tank in the second story, and a plentiful supply of hot and cold water for the bath, toilet and culinary purposes is obtained from pipes connected to the tank and to the kitchen range. The waste and overflow pipes are all plumbed in the best manner.
This residence is a model of completeness and skillful planning, and for its dimensions its cost will be hard to equal. Throughout the rooms are light and cheerful, and comfort and convenience is suggested at every turn.
The architectural style of the home is Colonial Renaissance, and the treatment of both exterior and interior is simple, dignified and elegant. The iconic portico at the front entrance has fluted couple columns, with fine carved capitals, and a beautifully carved garland frieze. The main cornice and the dining room porch pediment are enriched with original and beautifully designed garlands and festoons and the bright red color of the Bishop and Barker brick combined with the grey stone trimmings make a very pleasing combination of exterior effect. In the Colonial style, we have the simplest, most dignified and most home-like structure the world has yet known; and its popularity is doing much to establish and firmly plant a truly American style.
Mr. Stewart made a good selection when he selected Mr. Allen to make his plans.
Mr. Stewart’s daughter, Ethel, married Nicholas Bonnemort and inherited the house after Hyrum Stewart’s death. Consequently, the house has been referred to as the Stewart/Bonnemort home. In the 1940s, the home was turned into four apartments. However, recently the home has been restored as close to the original as is possible.
Sources and Citations
- “William Stewart Home”, Our Kaysville Story Facebook post by Bill Sanders, February 22, 2021.
- Photos Courtesy of Heritage Museum of Layton.


